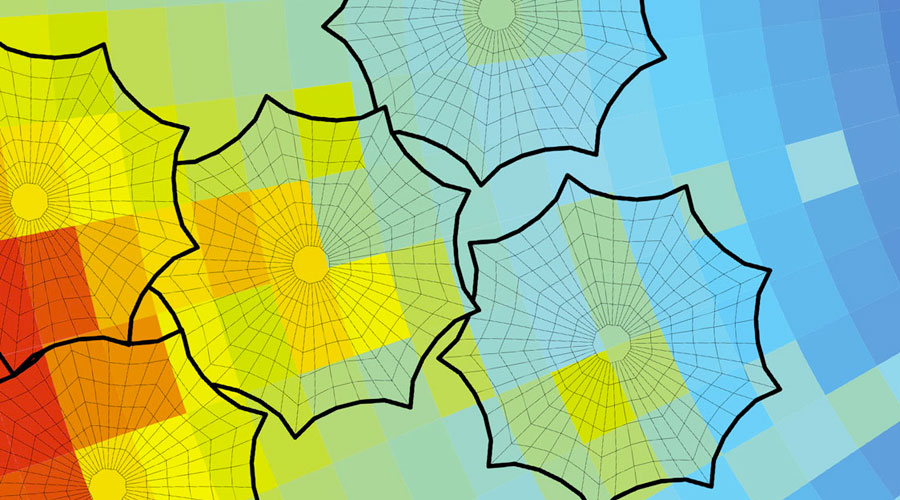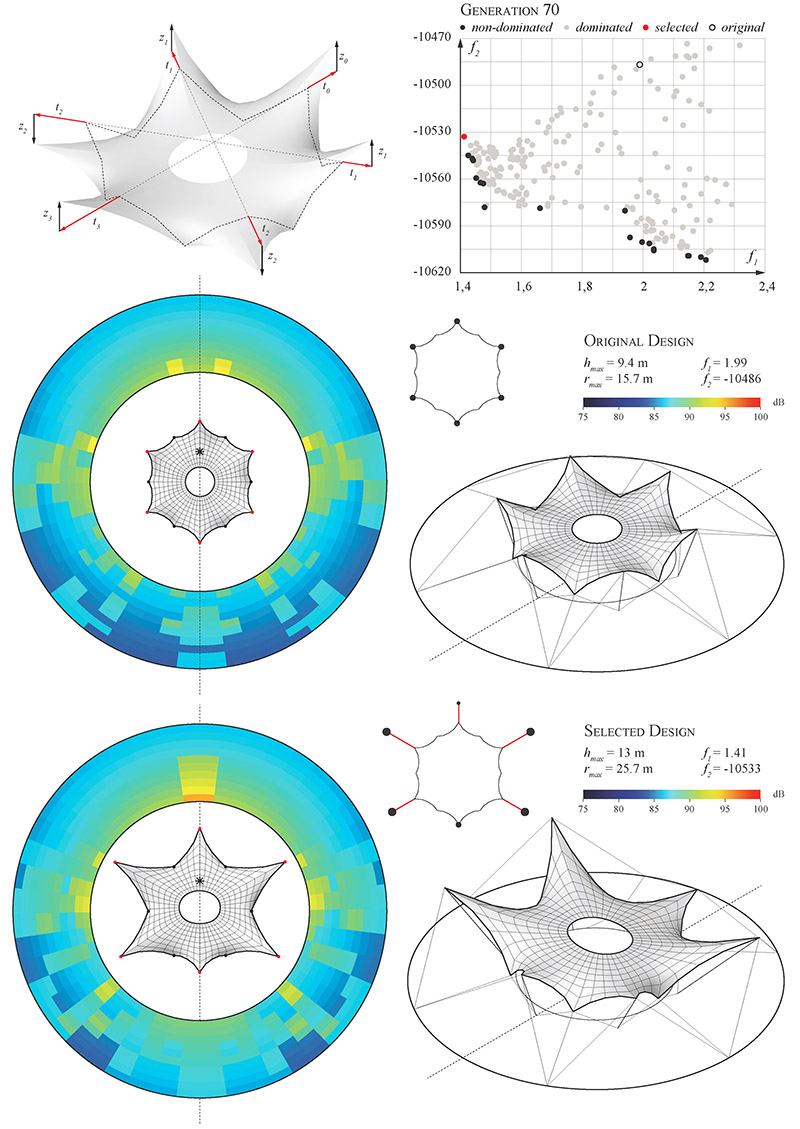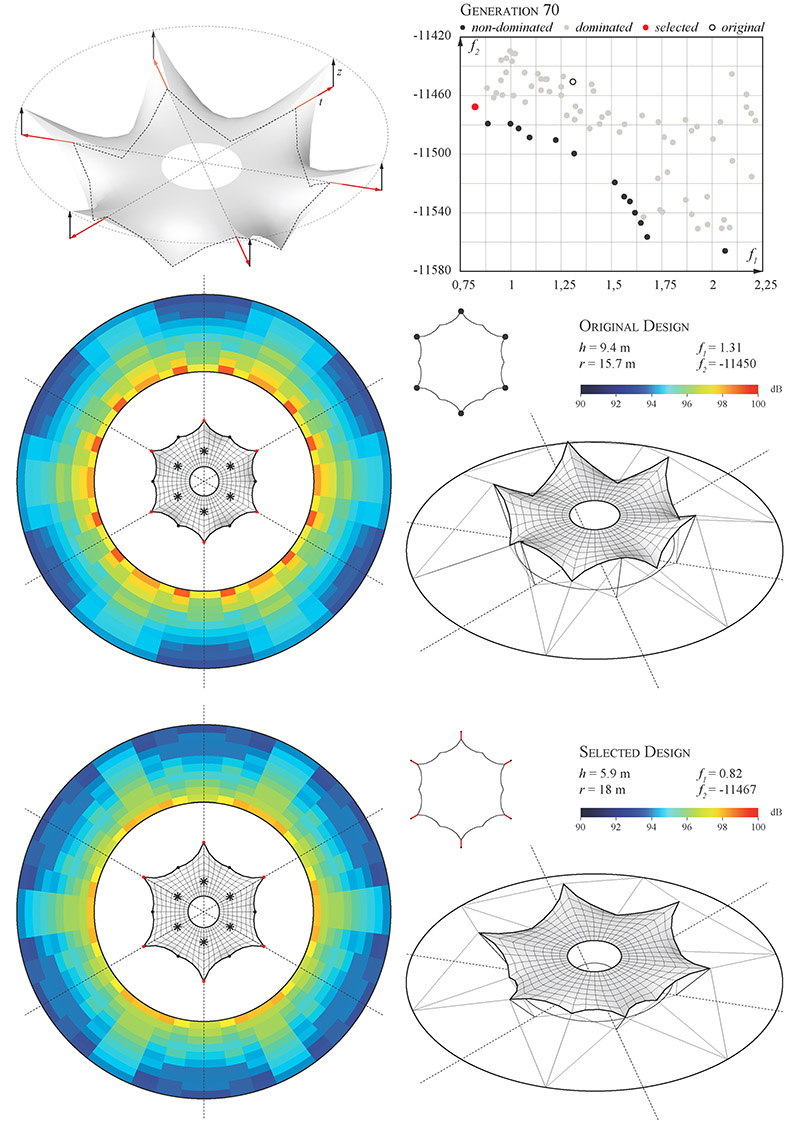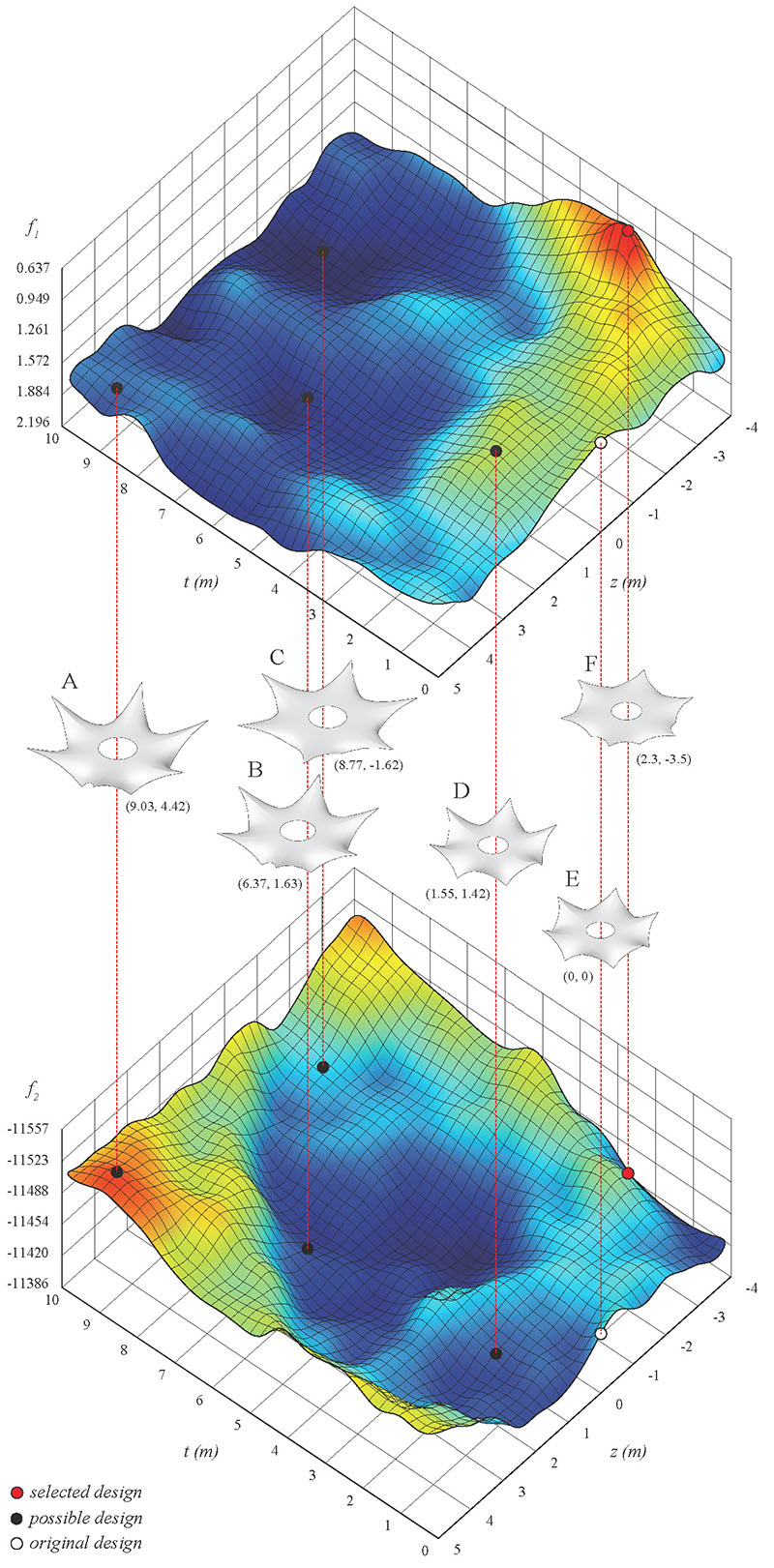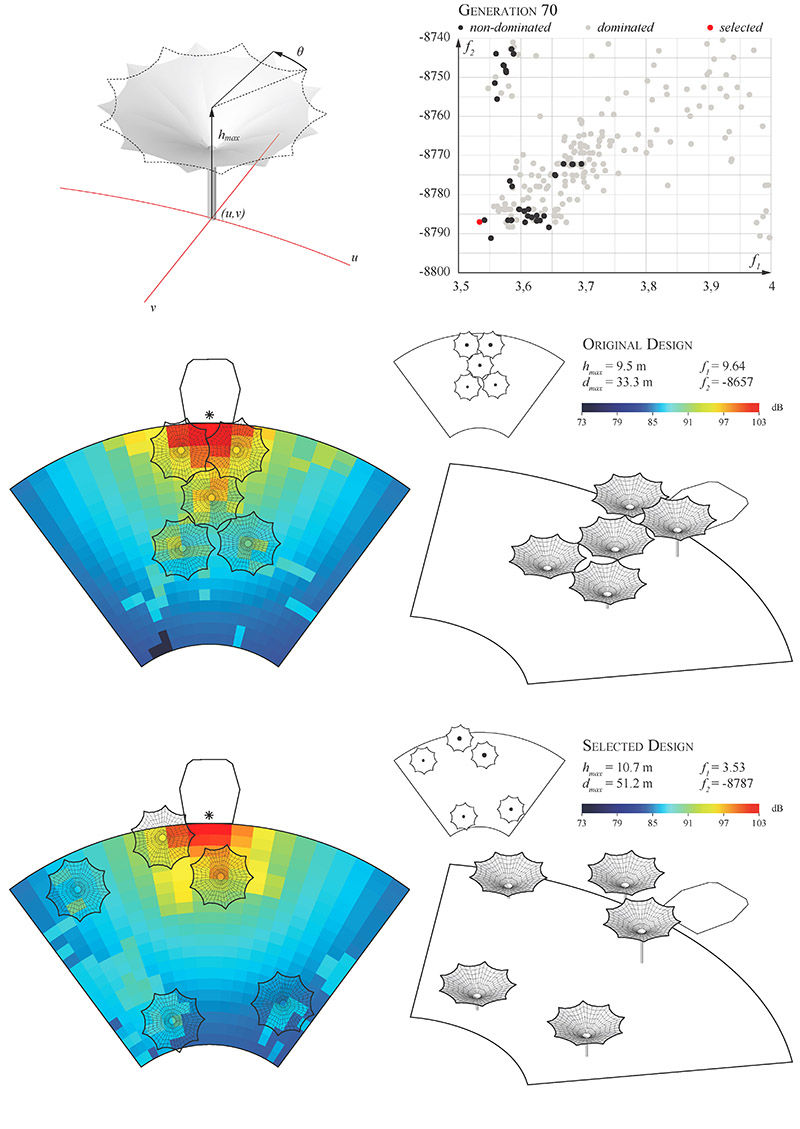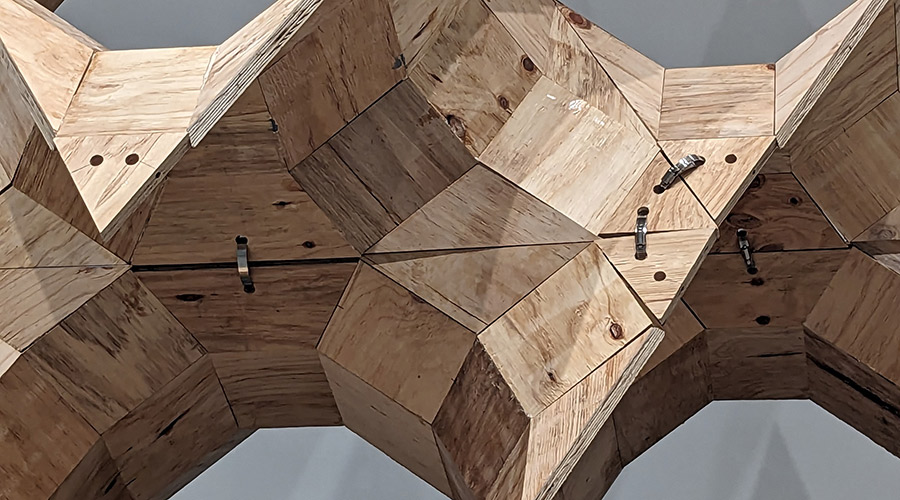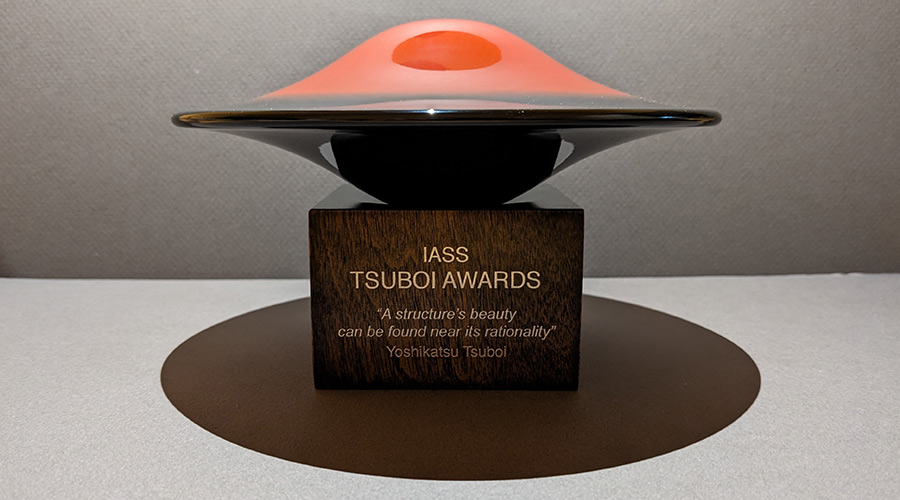The International Association for Shell and Spatial Structures (IASS) is currently celebrating Frei Otto – recipient of the 2015 Pritzker Architecture Prize – with a Special Issue of the IASS Journal (Vol.59, No.1, March 2018). This publication was edited by Juan Gerardo Oliva (Vice President of the IASS and Professor at the Universidad Nacional Autónoma de México) and Ekkehard Ramm (Torroja Medalist of the IASS and Professor Emeritus at the Universität Stuttgart).
I was invited to contribute to this special issue that includes articles by, among others, Christine Kanstinger (Frei Otto’s daughter), Mic Goldsmith, Pepa Cassinello & José Antonio Torroja, Mike Schlaich and the guest editors.
My contribution, entitled: “Integrating form, structure and acoustics: A computational reinterpretation of Frei Otto’s design method and vision”, is currently available on the IASS website. You can find below the abstract of the article (also present on my ResearchGate profile) and some relevant figures.
