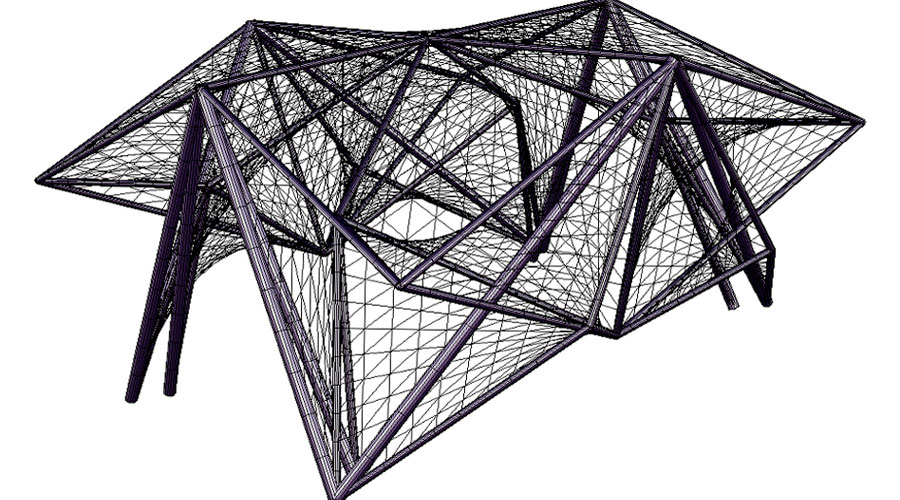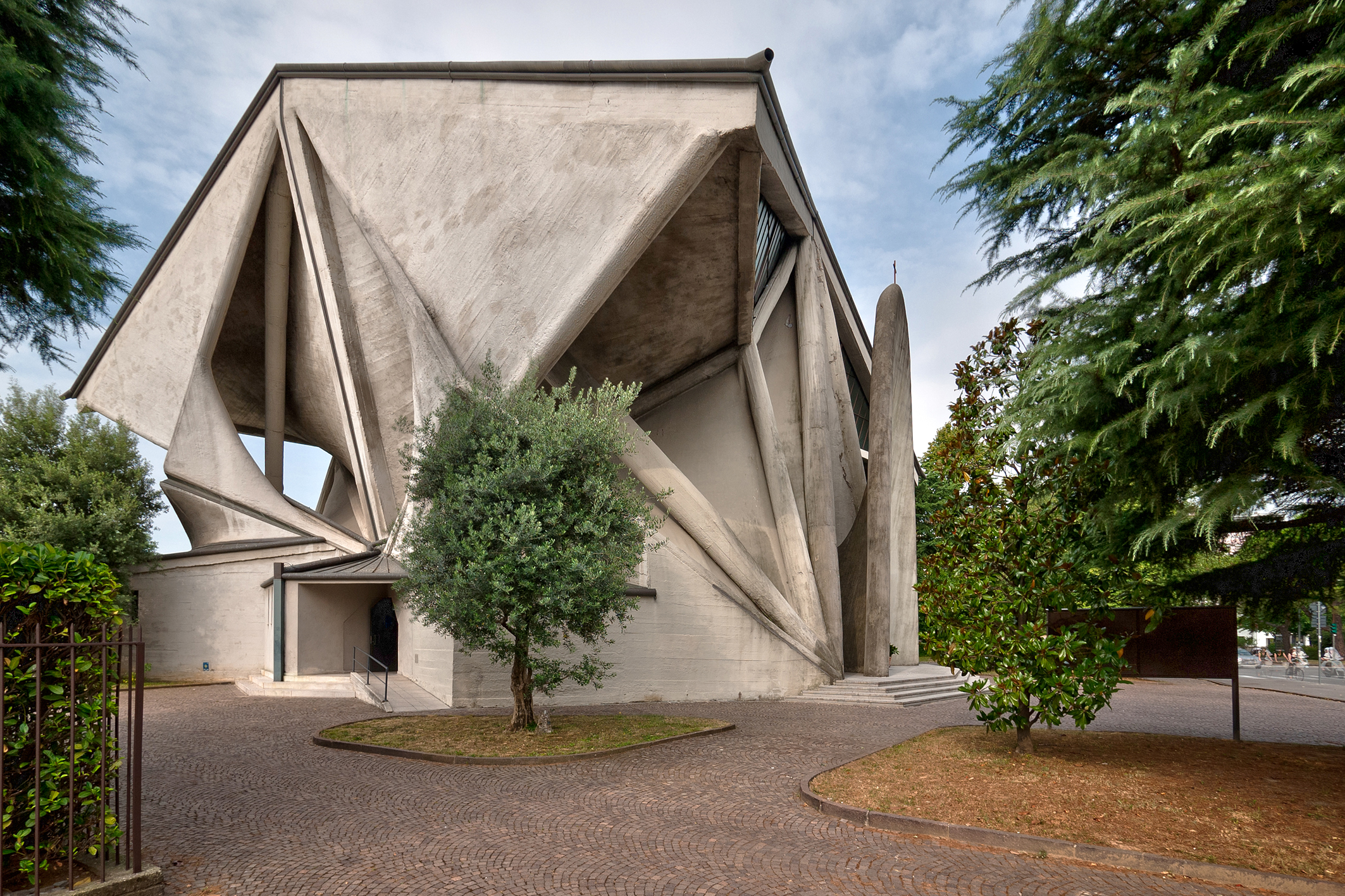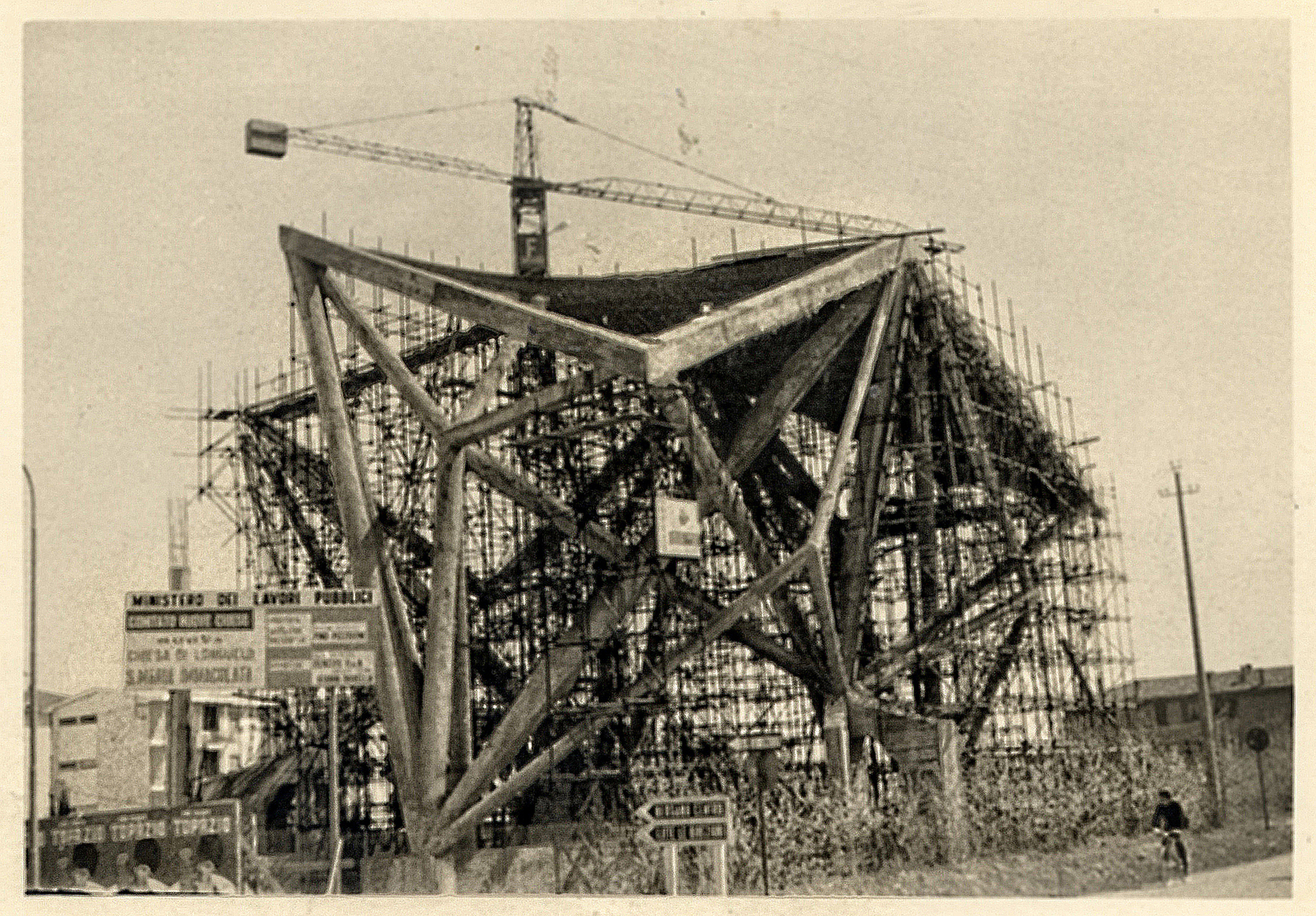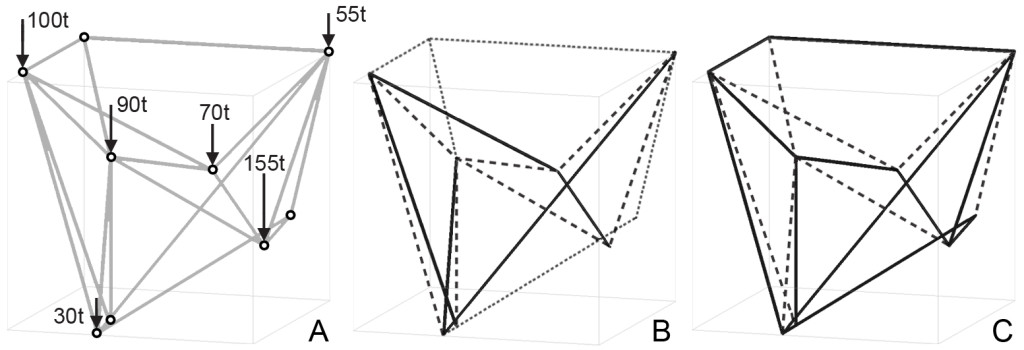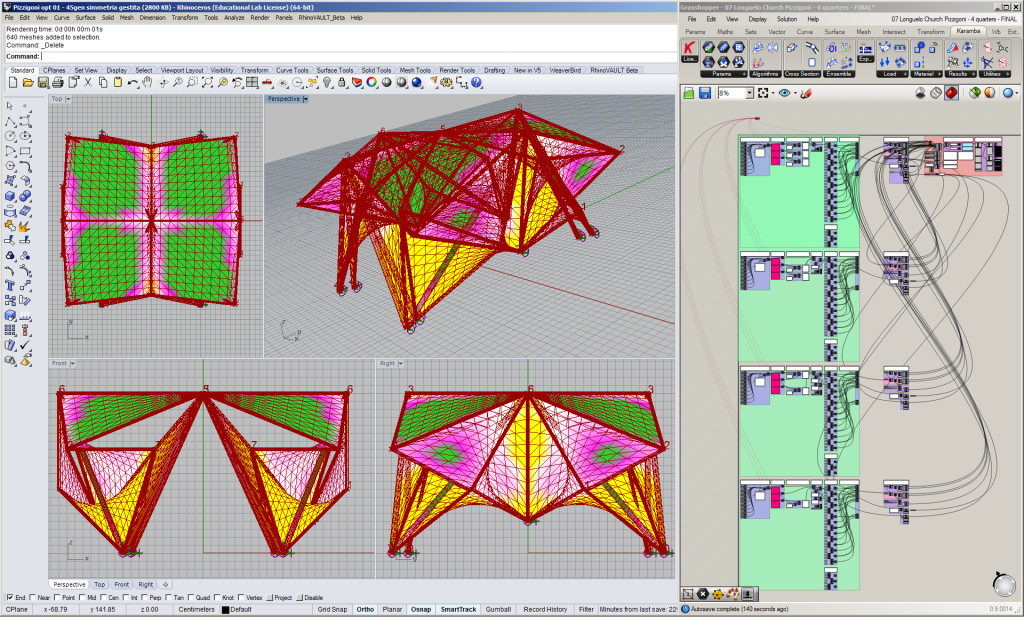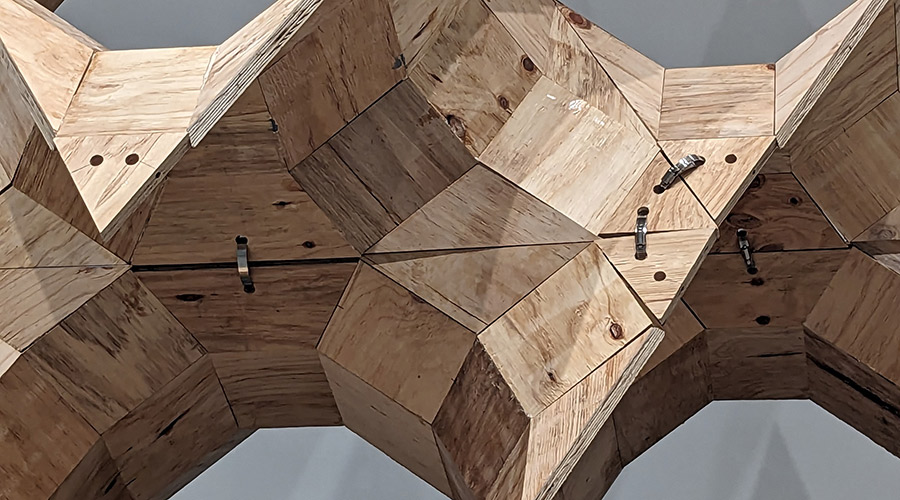As previously described, this complicated spatial configuration only defines a quarter of the whole church building, which is simply obtained by means of two axial symmetries. The sum of these four parts becomes a roof structure composed by 20 vaults and 84 bars, connected with each other and thus giving a high sense of spatial complexity.
Grasshopper definition
In Grasshopper, the church has been modelled entirely in order to allow the Galapagos GA to find non-symmetric suitable configurations. Bars and shells are defined starting from 8 points for each quarter. The X,Y,Z coordinates of the original church have been used. Then, a gene pool component has been added in order to allow spatial variations and therefore optimize the overall structural behaviour. Two different files of this GH definition can be downloaded here.
One file is preserving the church symmetry locking the X and/or Y translations of some specific nodes. However, both files do not allow the supports to move on the Z axis.
The thickness of the shells has been considered 10cm, while the thickness of the bars is varying according to the survey we made (Carlo Deregibus and I) on the original project. The building is made of bars with a variable diameter (from 30 to 80 cm). In this model just two sizes have been used, 35cm and 70cm. The material defined is concrete C40/50, which is the most similar to the original one used for the construction.
The loads considered are: gravity load, self-weight and an extra distributed load of 6KN/m2 (applied as a mesh load with Karamba).
The elastic energy is used as the fitness function for the structural optimization. The original structure already presents an acceptable value for this parameter, as well as for the maximum displacement.
It is important to underline that Pizzigoni used a very different approach to conceive and calculate its structure. His work was based on a great intuition and conceptual simplification. In fact, he considered a statically-determinate frame, to which he added the self-weight of the shells. That was very far from being the proper simulation of the real condition. However, any effort spent to reconstruct the process followed by Pizzigoni is destined to fail as all the corrections can only be hypothesized. Probably, the absence of comprehensive normative rules gave designers, with a certain amount of irresponsibility, a general sense of freedom in defining their structures only on the basis of their own instinct, and this is why the result is so extraordinary. A similar complex covering is surely an exceptional example of that “structural intuition”, which nowadays seems so rare and which was so useful in managing situations characterized by high degrees of uncertainty.
Structural optimisation
Running a structural optimisation of this church is very time consuming (especially using a Genetic Algorithm). The process works for several hours and sometimes needs to be stopped and guided by the user. Galapagos either converges too fast towards sub-optimal solutions or does not converge at all. A test with Goat would surely show a different scenario: gradient-based algorithm are generally much faster when they have to deal with this kind of problems (in which we start from a previously defined shape and we just want to optimize it). At present, Goat does not support the use of Gene pools. This means that those coordinates have to be changed with sliders. You can try yourself starting from my files.
I am not going to draw fitness graphs, as it is very difficult to extract data from Galapagos. You can try yourself to run the algorithm and explore a rich set of solutions which are found generation by generation. I personally did not run enough the algorithm to be able to express a scientific opinion. However, I am not so interested in these kinds of optimizations as finding out if the original structure is optimal or if there are better ones does not make any sense. Below you can find a screenshot of the process.
